Gateway Commons
Gateway Commons puts you in the perfect downtown location—steps from Bar Argos, a short walk to the Ithaca Commons, and with easy bus access to Collegetown. Enjoy modern living in the heart of it all, with the best of Ithaca right outside your door.


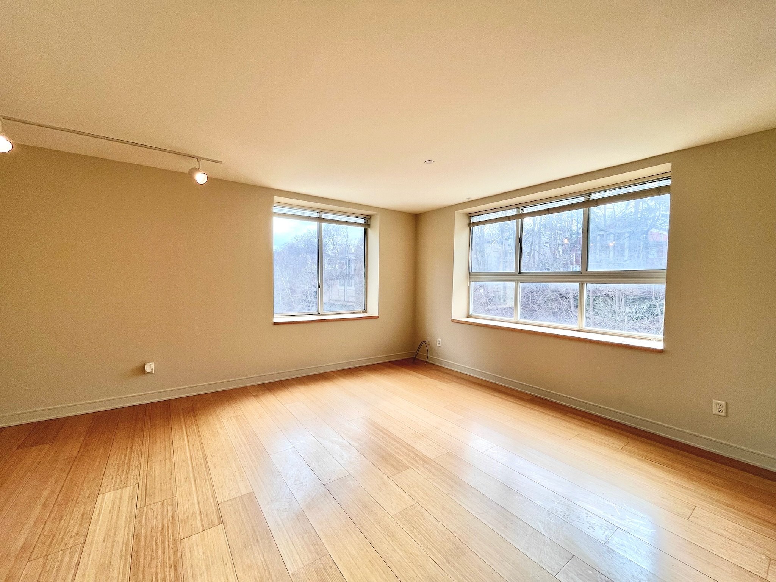
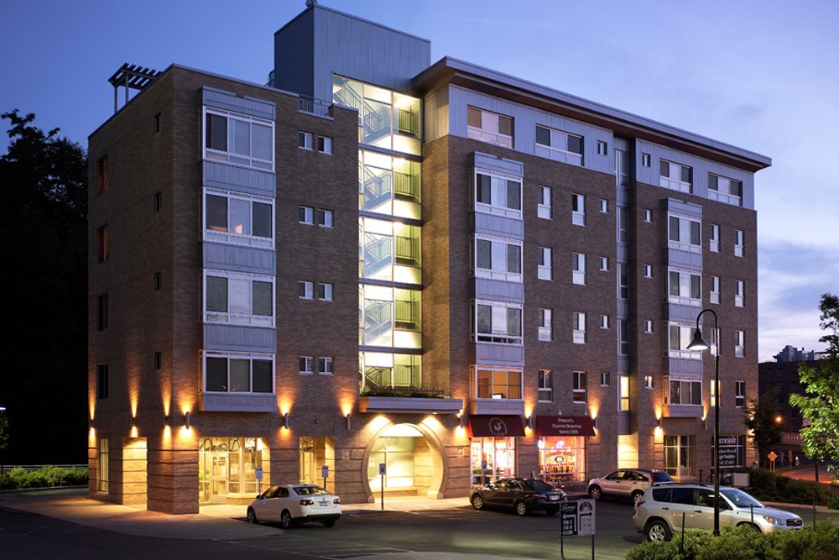
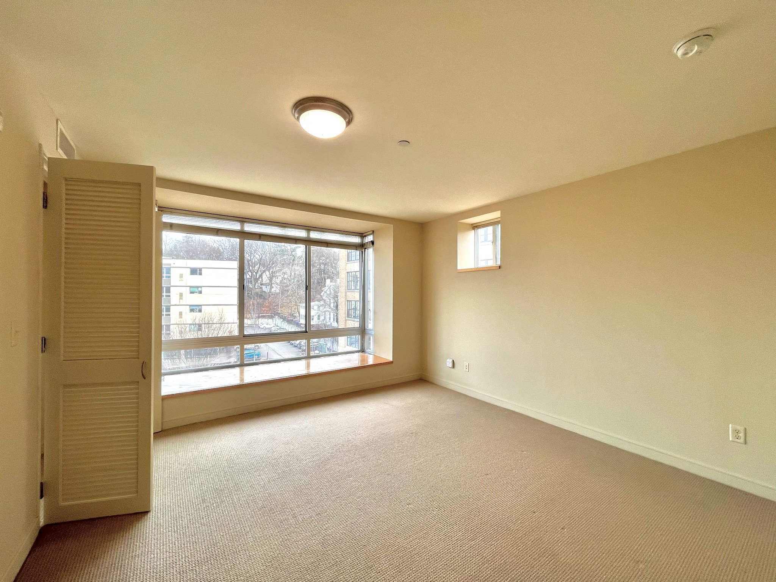
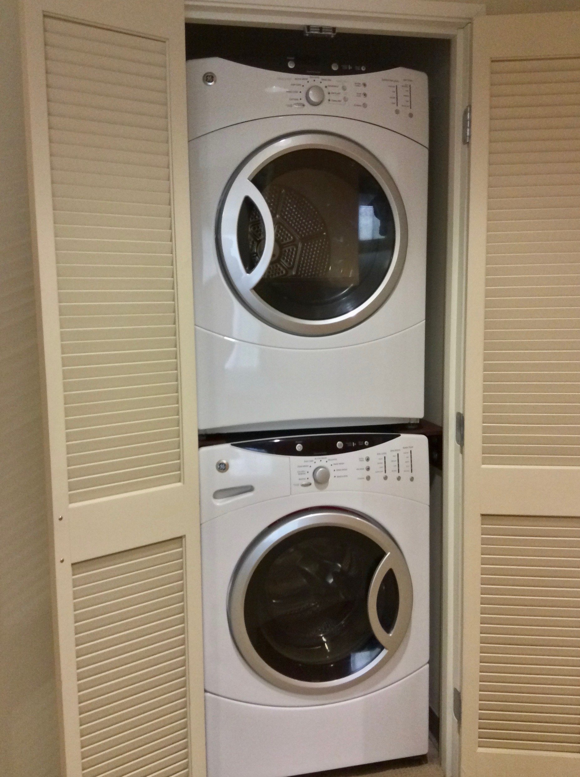


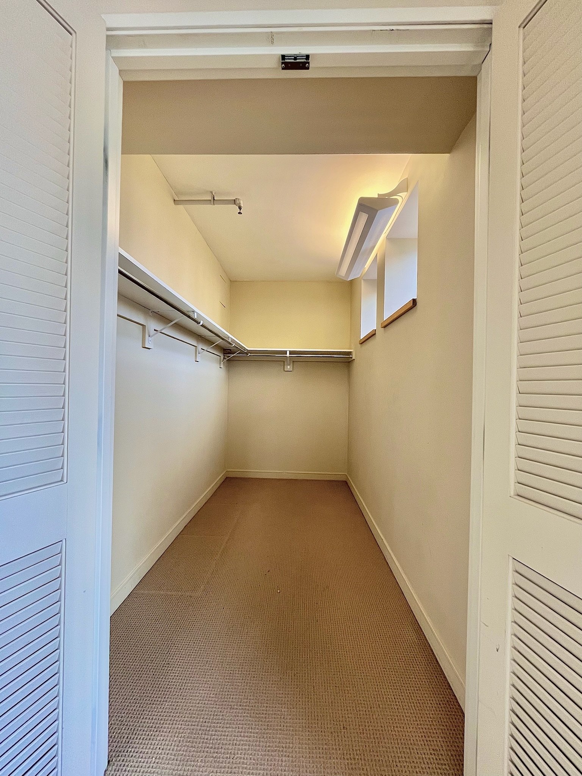


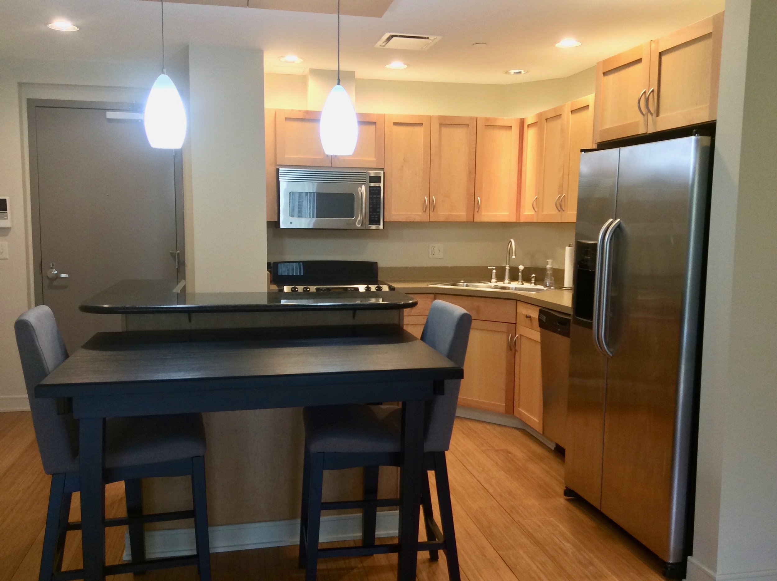
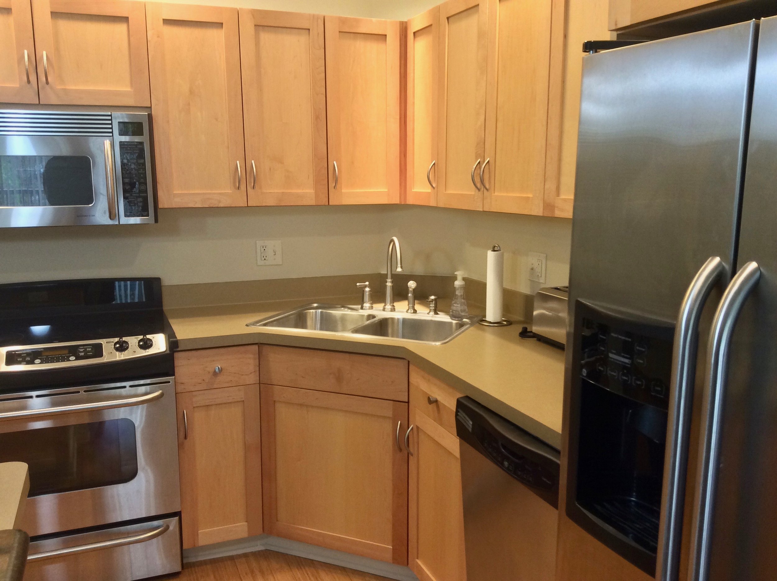
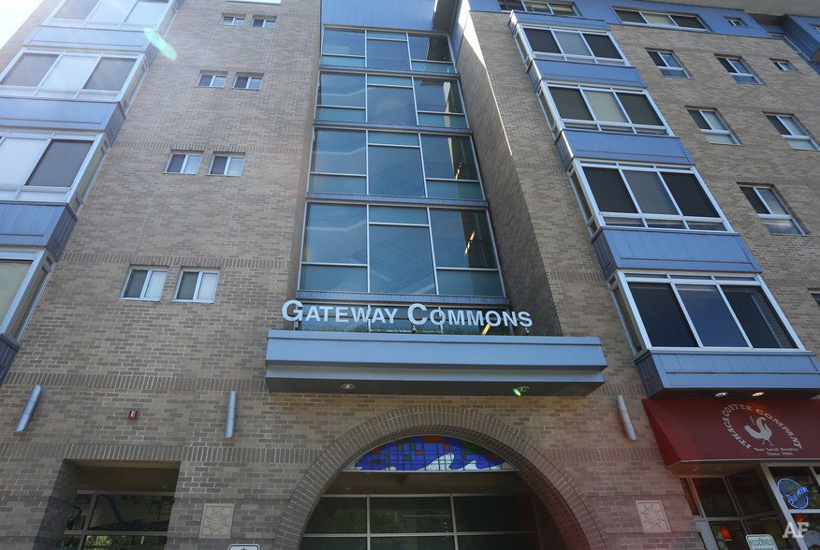




Our apartments rent quickly, and availability can change at any time. For the most up-to-date info on pricing and what's available, feel free to contact us directly. We're happy to help!
1 Bedroom | 1 Bath
889-907sqft | $2,385-2,475


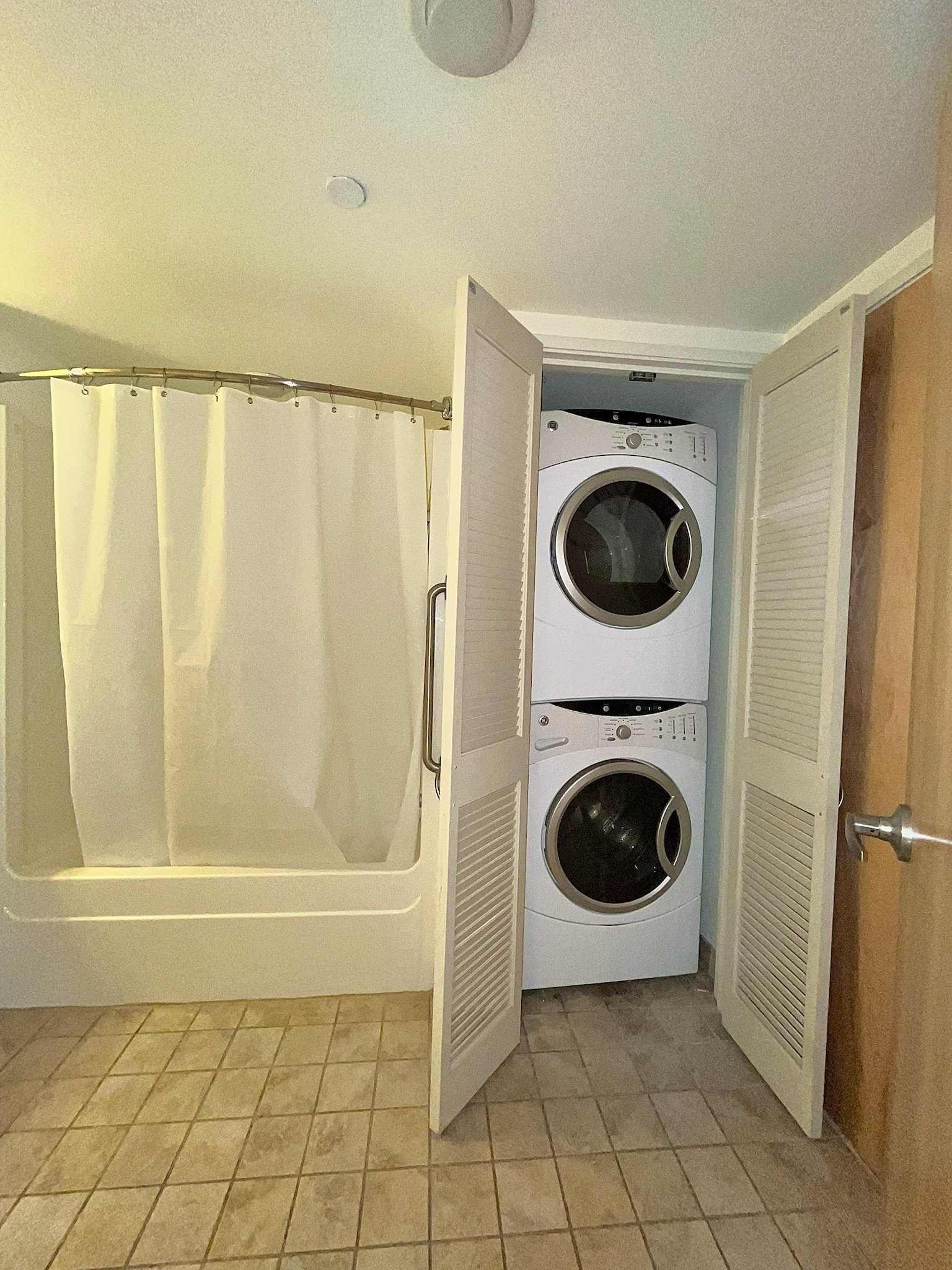
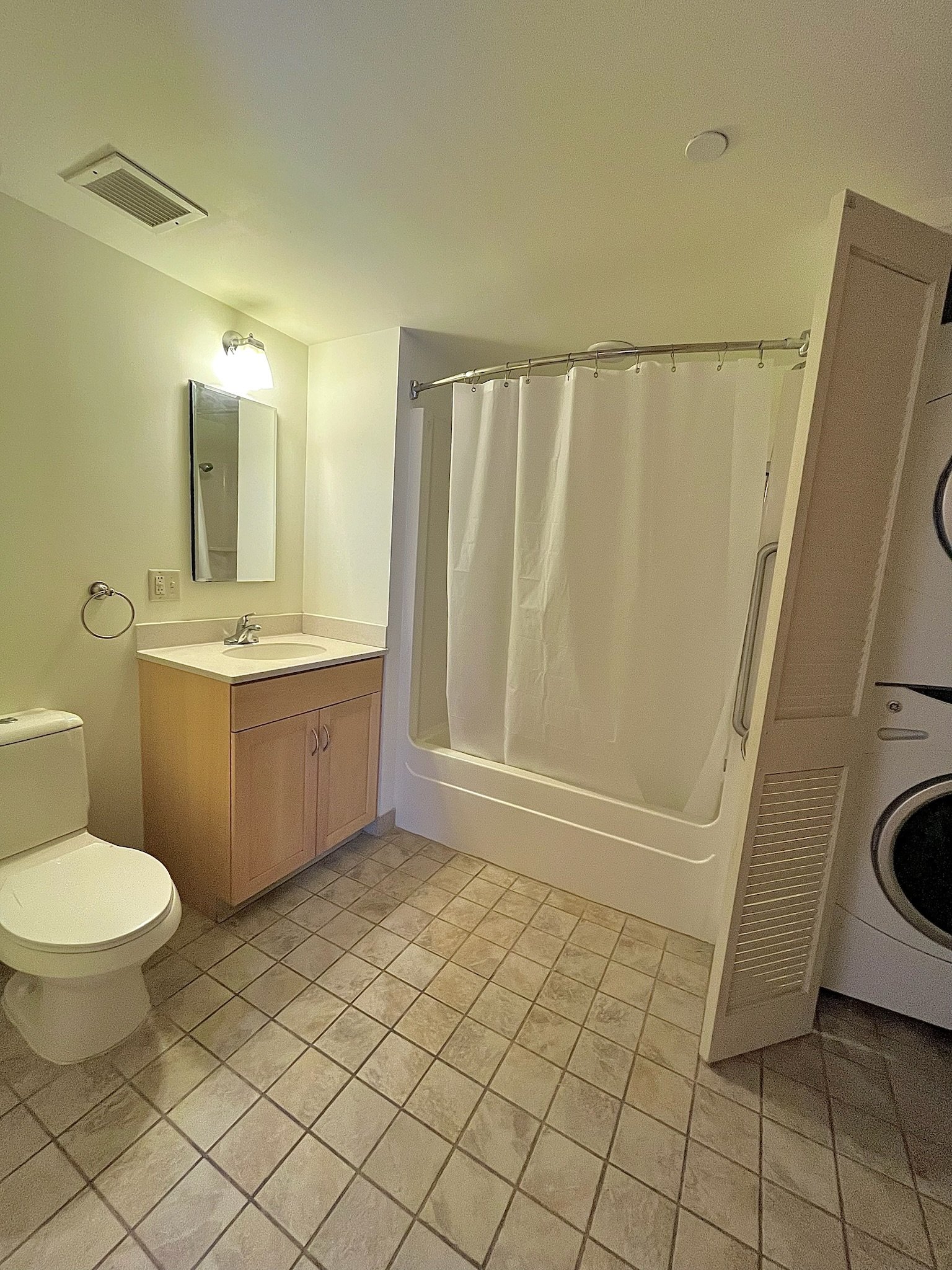
Download Floor Plan
2 Bedroom | 2 Bath
1,205-1,220sqft | $2,900-3,240














Download Floor Plan
3 Bedroom | 2 Bath
1,781sqft | $4,220












Download Floor Plan
About the building
Experience a new standard of luxury in the heart of downtown Ithaca at Gateway Commons. This 25-unit LEED Silver-certified building exemplifies energy efficiency, sustainability, and environmentally responsible living, built with exceptional attention to detail.
Nestled near the tranquil setting of Six Mile Creek, Gateway Commons offers a serene living environment just steps away from arts, entertainment, restaurants, and more.
The building features a variety of floor plans, including one-bedroom, two-bedroom, and three-bedroom apartments, as well as two-bedroom penthouses, providing a range of luxurious living options.
Gateway Commons offers a comprehensive range of amenities designed to provide a luxurious and convenient living experience:
Online Payments Available: Easily manage rent and fees with our secure online payment system.
24/7 Maintenance: Enjoy peace of mind with round-the-clock maintenance services.
Snow Removal: Stay comfortable during winter with efficient snow removal.
High-Speed Internet Included: Stay connected with complimentary high-speed internet.
Water Included: Enjoy the comfort of included heat and water.
Trash & Recycling Included: Hassle-free trash and recycling services.
Public Transportation: Convenient access to public transportation for easy commuting.
Secure Entrance (CCTV): Feel safe with our secure entrance and CCTV system.
Front Door Intercom: Enhanced security with a front door intercom system.
Rooftop Terrace: Relax and enjoy the views from our rooftop terrace.
Elevator: Convenient elevator access to all floors.
In-Unit Appliances: Each unit includes a dishwasher, refrigerator, microwave, stove, and in-unit washer and dryer.
Storage Options: Basement storage and bike storage available.
Parking: Small annual parking fee for onsite parking.
Pet Friendly: Bring your furry friends.
Secure Delivery Areas: Designated areas for secure package deliveries.
Experience the best in modern living with these excellent amenities at Gateway Commons.
Eclectic Shopping and Dining: Stroll along charming streets with boutique shops, art galleries, and cafes. Enjoy diverse dining options from farm-to-table fare to international cuisine in cozy bistros and lively gastropubs.
The Ithaca Commons: Explore the iconic Ithaca Commons, a bustling pedestrian mall with festivals, farmers' markets, and live performances year-round, serving as the heart of downtown.
Natural Beauty and Outdoor Activities: Discover nearby gorges, waterfalls, and parks. Enjoy hiking, biking, kayaking, and more amidst the stunning scenery of the Finger Lakes region.
Welcome to Downtown Ithaca, where historic charm meets modern living, creating a vibrant hub of culture, cuisine, and community. Nestled in the heart of New York’s Finger Lakes region, Downtown Ithaca offers renters the perfect balance of urban convenience and scenic beauty. From local favorites like Bike Bar and The Watershed to the diverse dining options in Center Ithaca and along The Commons, we take pride in serving the Ithaca community as the trusted choice for property management.
Still not what you're looking for?
Explore more possibilities and discover the perfect fit. We can find your property to rent that will feel like a match.









