Center Ithaca
Welcome to the heart of Ithaca—where history and convenience meet. Built in the 1970s, Center Ithaca is a city staple, offering apartments in the iconic Commons. With diverse dining in our food court and everything downtown at your doorstep, experience central living at its best.
Phone number: 607-272-5275

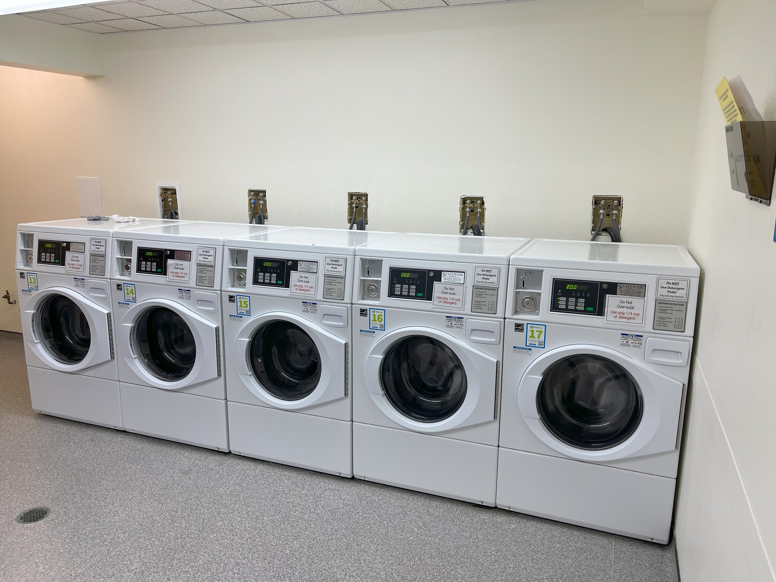
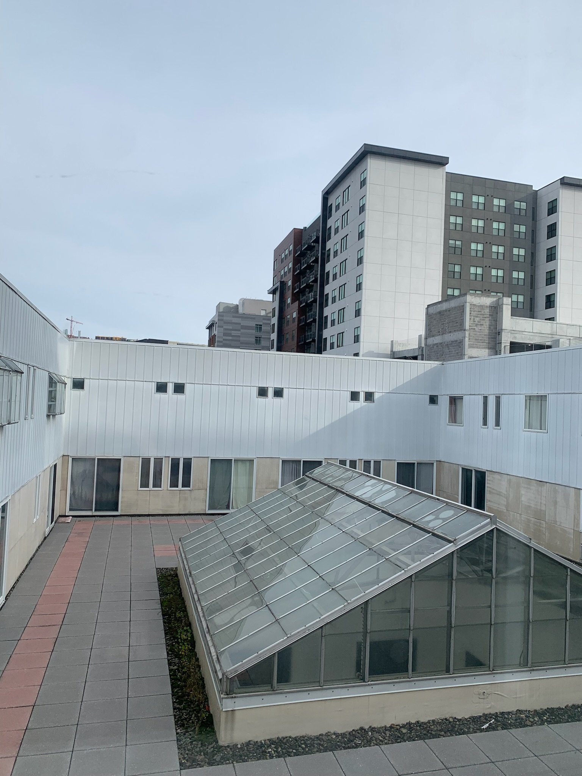
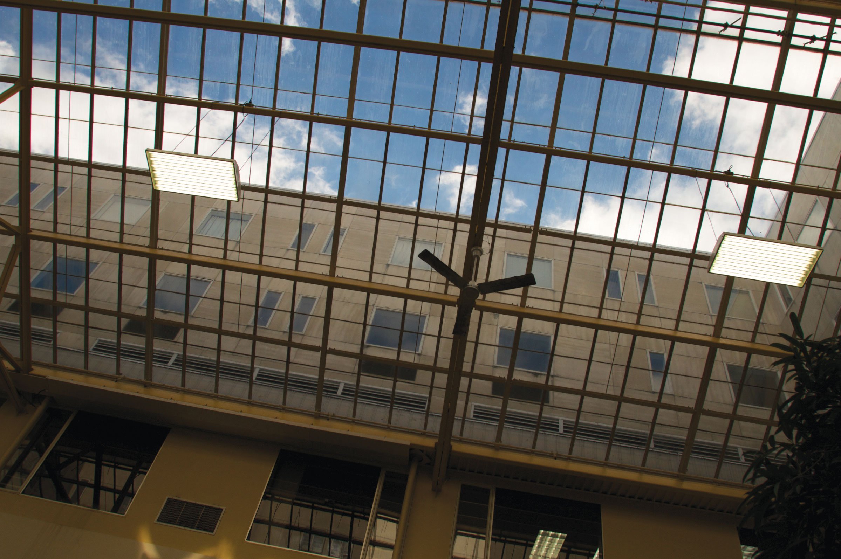
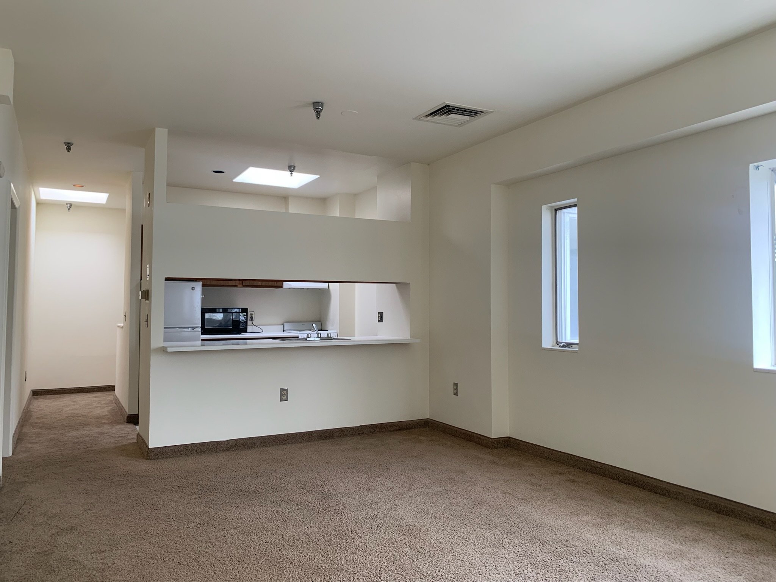
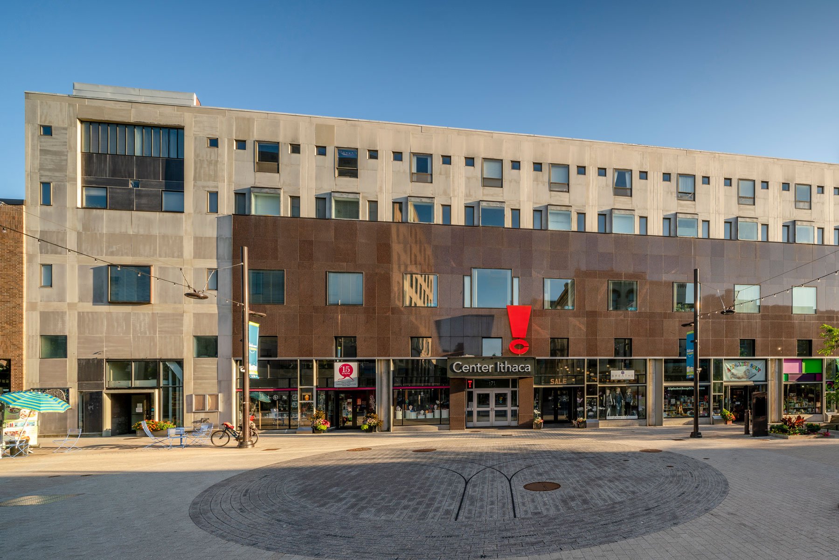
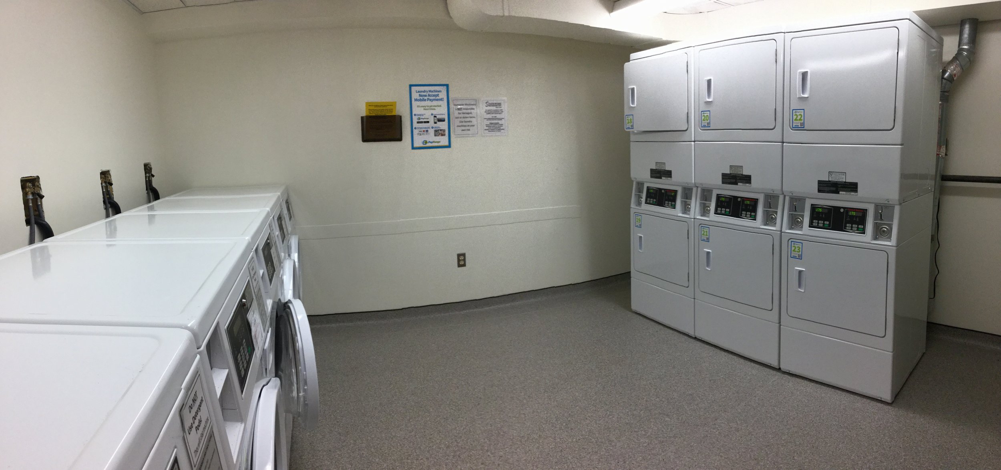



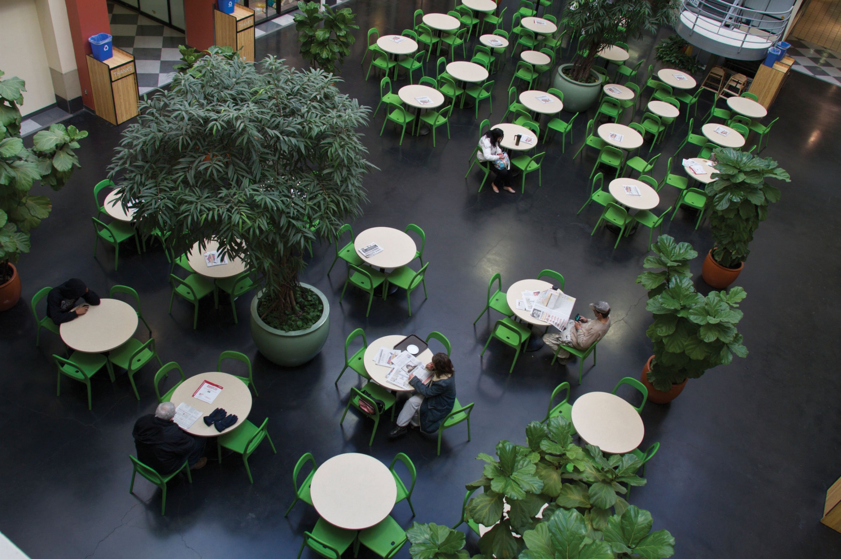


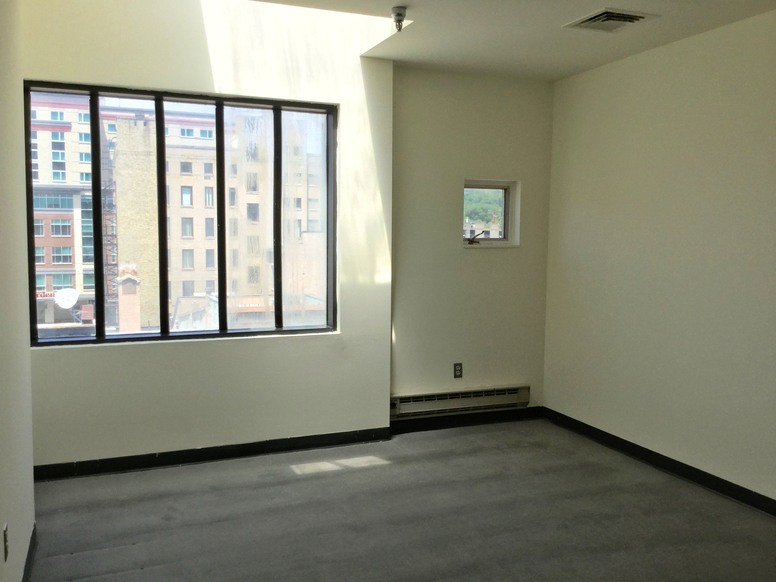





Our apartments rent quickly, and availability can change at any time. For the most up-to-date info on pricing and what's available, feel free to contact us directly. We're happy to help!
Studio| 1 Bath
420-470 sqft | $1,055-1,130






Download Floor Plan
1 Bedroom | 1 Bath
450-672sqft | $1,325-1,545













Download Floor Plan
2 Bedroom | 1 Bath
682-827sqft | $1,760-2,175


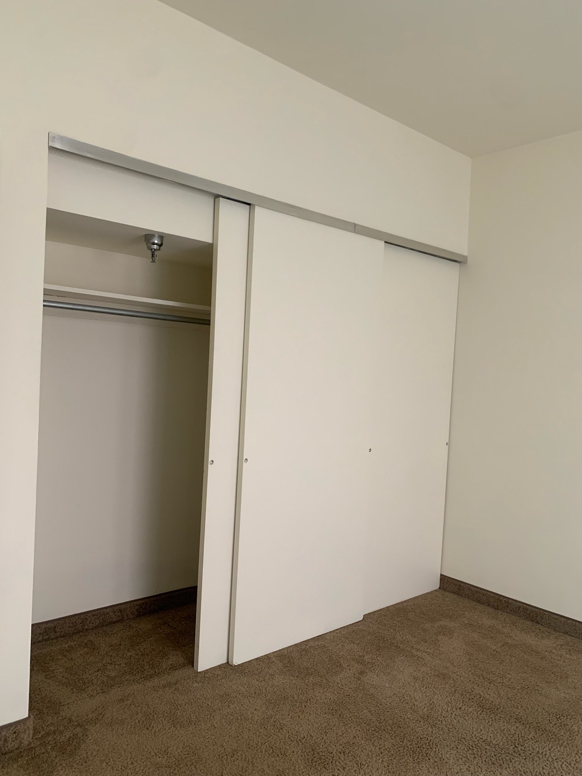
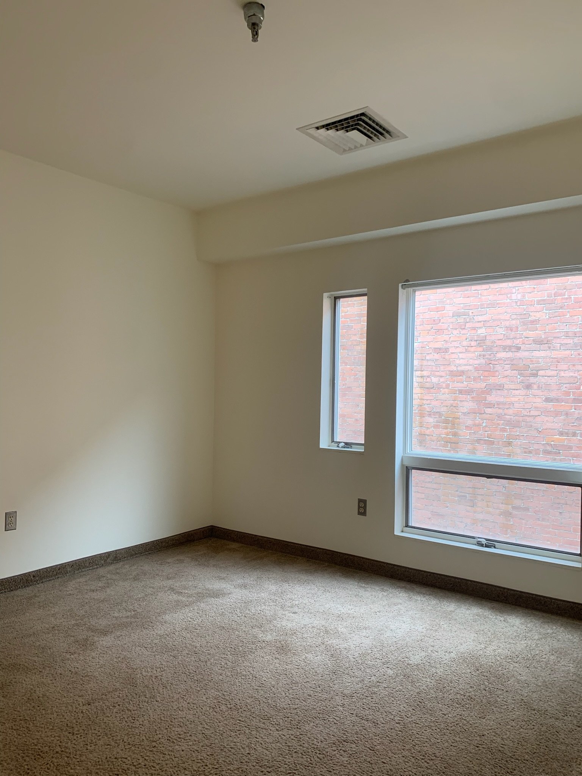
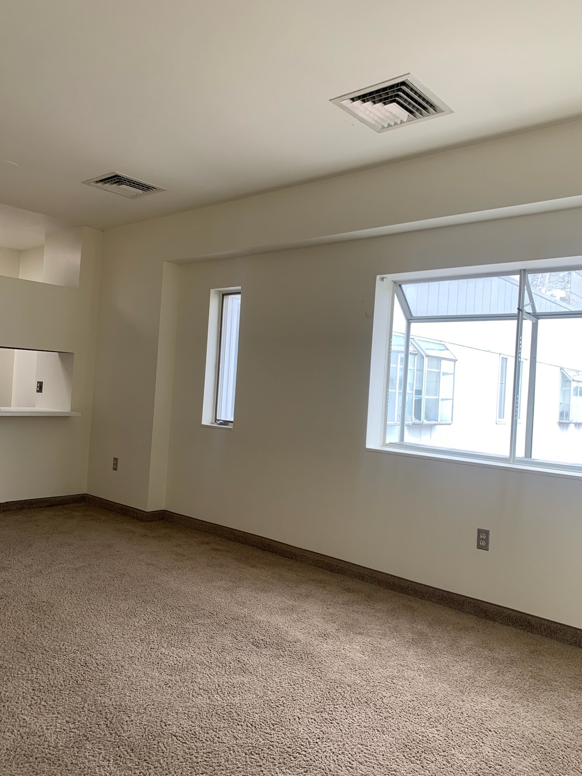
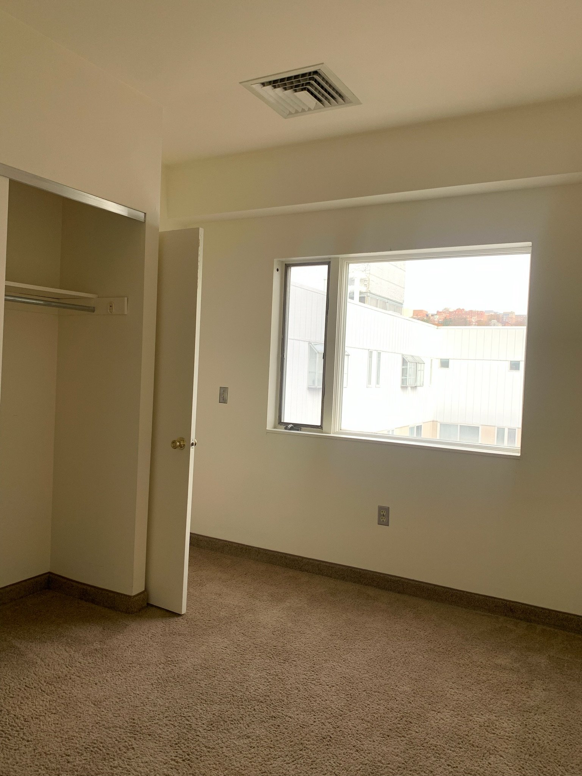
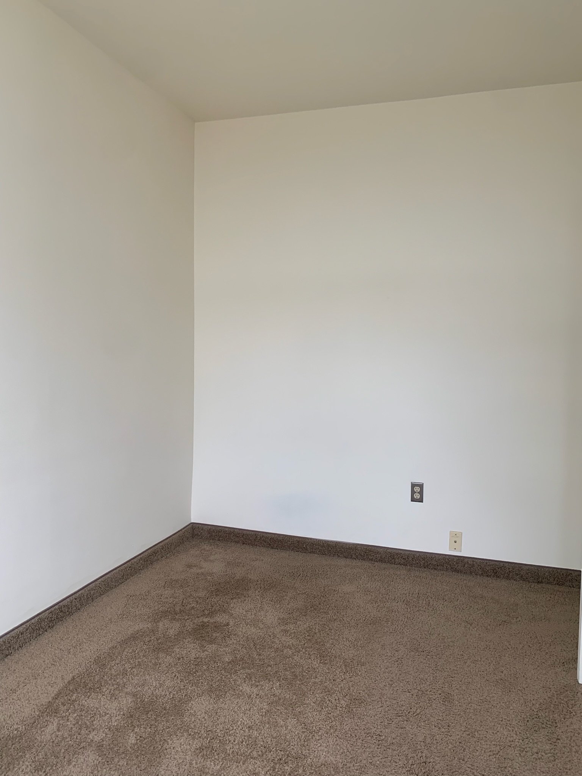
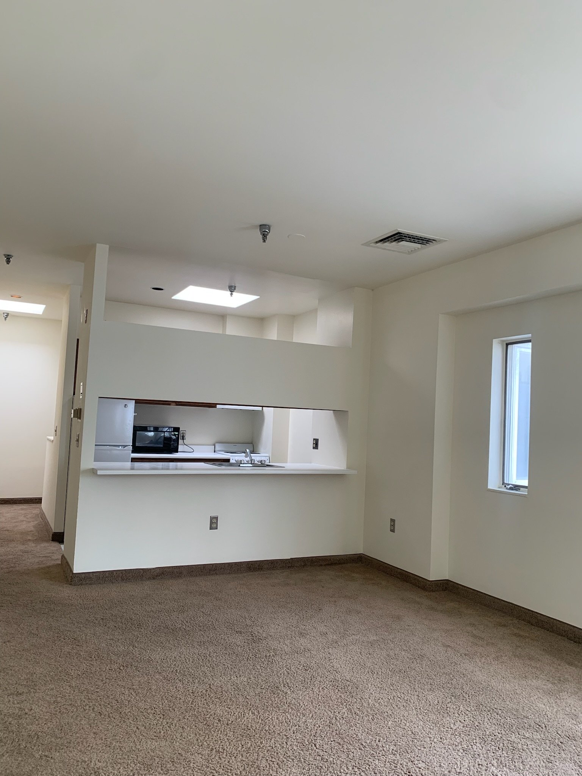
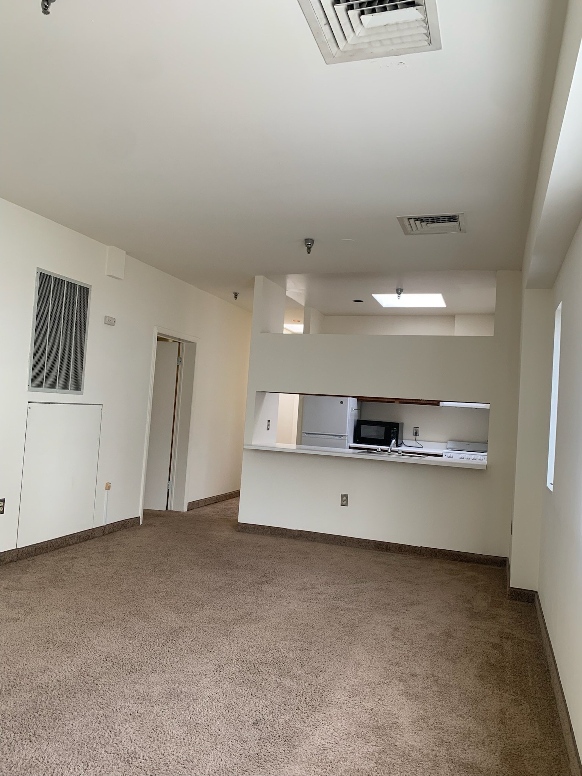

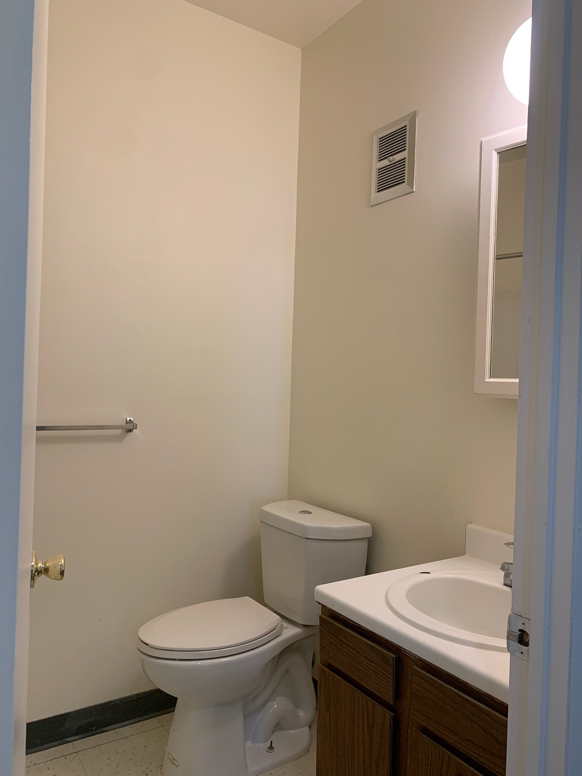

Download Floor Plan
About the building
The award-winning Center Ithaca offers 62 postmodern apartments in the heart of downtown Ithaca, featuring a variety of studio, loft, one-bedroom, and two-bedroom units.
With greenhouses, skylights, patio access, and lovely city views throughout the building, residents enjoy an enhanced living experience in this vibrant mixed-use center.
Convenient access to bus lines ensures easy transportation to both Cornell and Ithaca College, making Center Ithaca an ideal location for students and professionals alike.
Center Ithaca offers a comprehensive range of amenities to ensure a comfortable and convenient living experience:
Online Payments Available: Easily manage rent and fees with our secure online payment system.
24/7 Maintenance: Enjoy peace of mind with round-the-clock maintenance services.
On-Site Management Office: Convenient access to management services for all your needs.
Parking: Through the City of Ithaca.
Business Center Services: Utilize our business center for work-related tasks.
High-Speed Internet Available: Stay connected with available high-speed internet.
Public Transportation: Easy access to public transportation for convenient commuting.
Secure Entrance: Feel safe with our secure entrance system.
Secure Delivery Area: Designated areas for receiving packages securely.
Furnished Apartments Available: Move in hassle-free with furnished apartment options.
Storage Available: Extra storage options for your convenience.
Elevator: Convenient elevator access to all floors.
In-Unit Appliances: Each unit includes a refrigerator, microwave, and stove.
Trash: Small annual fee.
Wifi: Small annual fee.
Center Ithaca - Shops & Restaurants: Enjoy the convenience of shops and restaurants right within Center Ithaca.
Experience the best of downtown living with these excellent amenities at Center Ithaca.
Eclectic Shopping and Dining: Stroll along charming streets with boutique shops, art galleries, and cafes. Enjoy diverse dining options from farm-to-table fare to international cuisine in cozy bistros and lively gastropubs.
The Ithaca Commons: Explore the iconic Ithaca Commons, a bustling pedestrian mall with festivals, farmers' markets, and live performances year-round, serving as the heart of downtown.
Natural Beauty and Outdoor Activities: Discover nearby gorges, waterfalls, and parks. Enjoy hiking, biking, kayaking, and more amidst the stunning scenery of the Finger Lakes region.
Welcome to Downtown Ithaca, where historic charm meets modern living, creating a vibrant hub of culture, cuisine, and community. Nestled in the heart of New York’s Finger Lakes region, Downtown Ithaca offers renters the perfect balance of urban convenience and scenic beauty. From local favorites like Bike Bar and The Watershed to the diverse dining options in Center Ithaca and along The Commons, we take pride in serving the Ithaca community as the trusted choice for property management.
Still not what you're looking for?
Explore more possibilities and discover the perfect fit. We can find your property to rent that will feel like a match.














